top of page

The goal of this project was to design three non-denominational chapels for the Farmingdale State College campus, with a focus on exploring how natural light interacts with architecture. Extensive research was conducted on the relationship between light and structure to develop strategies for directing and controlling the flow of natural light within each chapel.

LIGHT
BACKGROUND RESEARCH
Located in Mount Angel, Oregon, the Mount Angel Public Library was designed in 1970 by renowned Finnish architect Alvar Aalto.


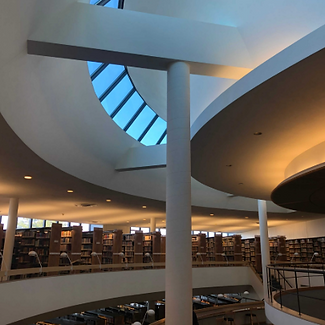

SECTION DETAIL


CONTEXTUAL ANALYSIS




SUN ANGLES
SPRING

FALL

SUMMER

WINTER

SORTING OF SPACES
RELIGIOUS:
MAIN CHAPEL
MEMORIAL CHAPEL
MEDITATION CHAPEL
HIERARCHY:
MAIN CHAPEL
MEMORIAL CHAPEL
SECULAR:
SECRETARY OFFICE
CLERGY'S OFFICE
SMALL LIBRARY
CONFERENCE ROOM
STORAGE
TOILETS
SITE


SUN DIRECTIONS

PRELIMINARY 2D SECTION DESIGN

DESIGN PROCESS

The design of the light cannon drew inspiration from Le Corbusier’s Convent of La Tourette, particularly its distinctive form and the specific angles at which light enters the space. These elements were carefully studied and incorporated into the project.


FINAL FLOOR PLAN

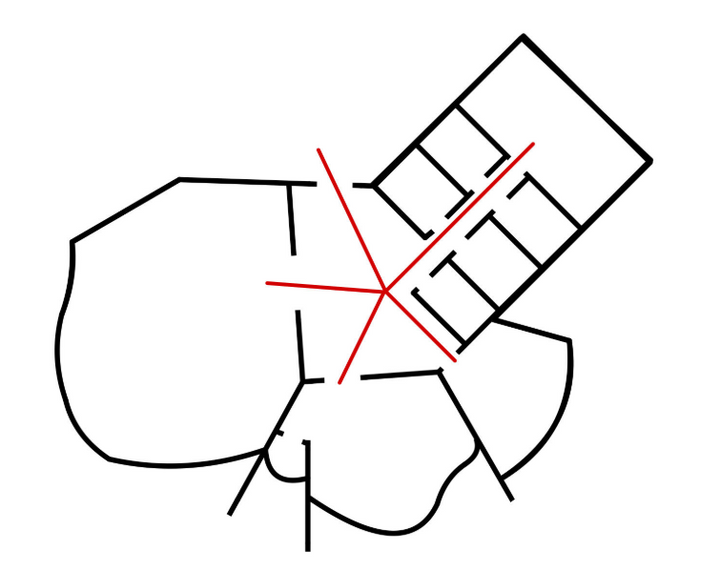
CIRCULATION
FINAL DESIGN


3D SECTIONS
MEDITATION CHAPEL SECTION

MEMORIAL CHAPEL SECTION
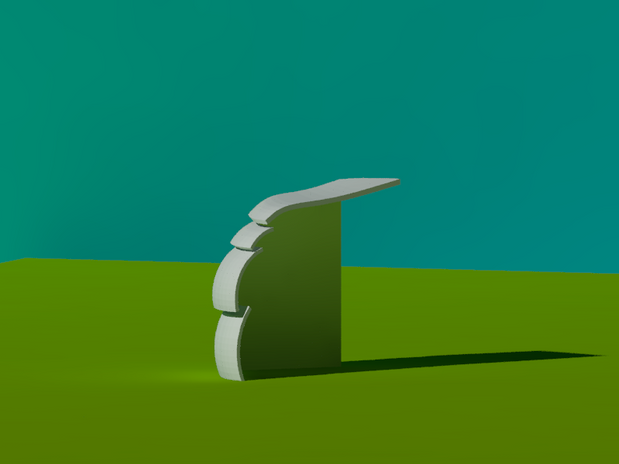
MAIN CHAPEL SECTION

FINAL 3D EXTERIOR


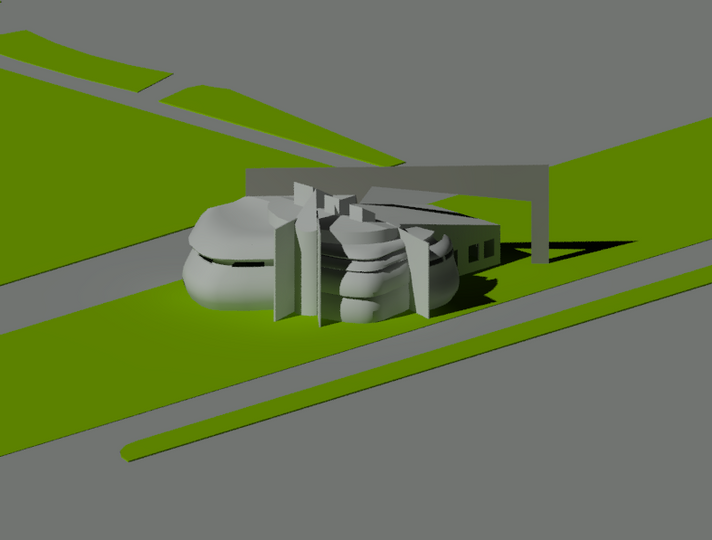
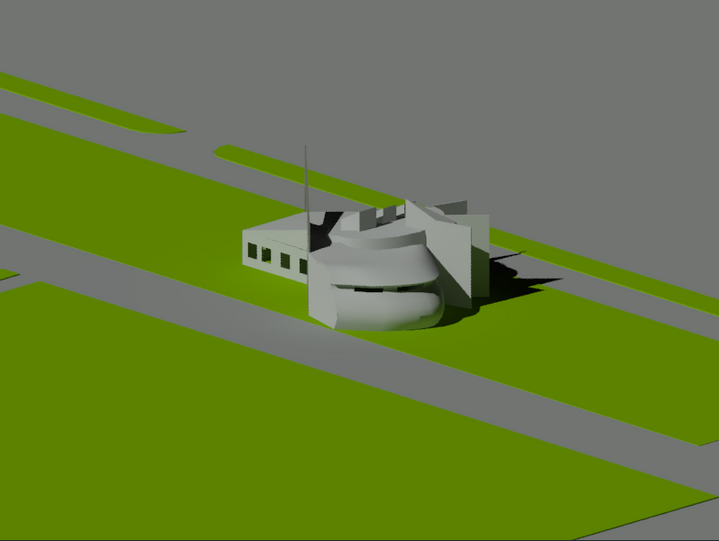
3D ELEVATIONS
NORTH ELEVATION

SOUTH ELEVATION

EAST ELEVATION

WEST ELEVATION

RENDERED VIEWS
NORTH EAST VIEW

SOUTH EAST VIEW

NORTH WEST VIEW

SOUTH WEST VIEW

bottom of page